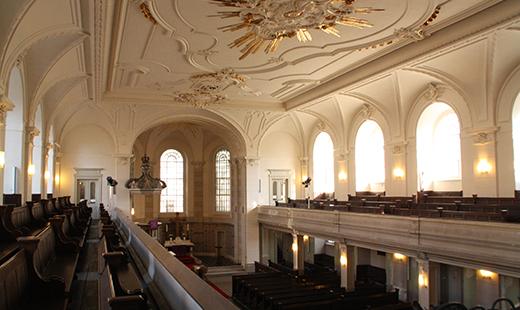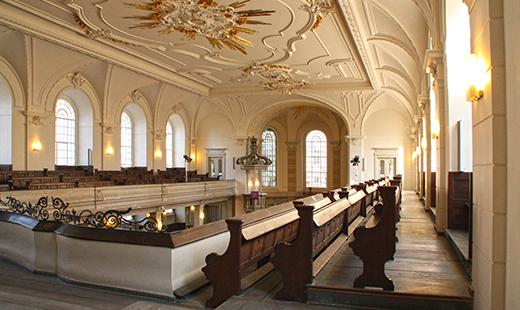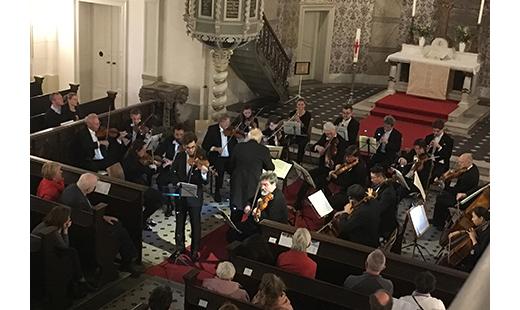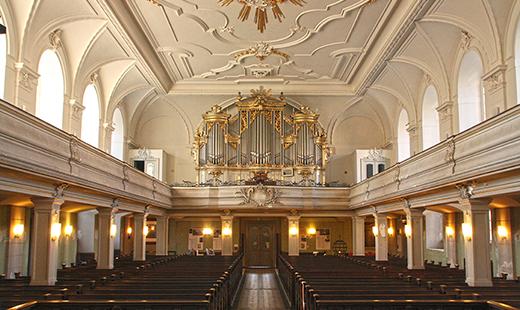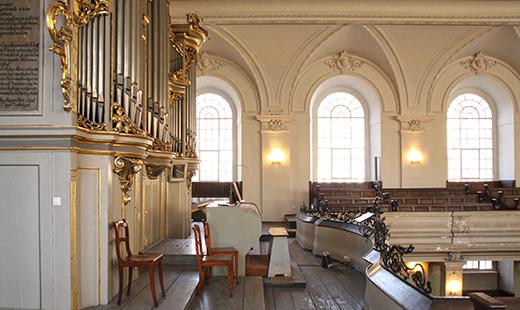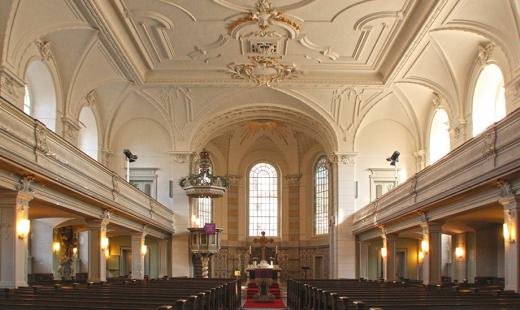Sophien Church
Profile
In addition to the Sunday services, weddings, baptisms and various community activities, the Sophien Church is a popular concert venue due to its excellent acoustics and the wonderful Schuke Organ. Concerts are often recorded and transmitted, for example by the radio stations Deutschlandfunk-Kultur and RBB. As Berlin‘s only surviving baroque church, it is also a popular location for filming.
History of the Church
The Sophien Chuch was built in 1712/13 as a parish church of the Spandau suburb. The church bears the name of its patron, Queen Sophie Luise, who was the last wife of Frederick I. Between 1729 and 1735 the tower was built after a design by Johann Friedrich Grael. The tower was constructed by order of King Frederick William I (the „Soldier King“), who adorned his residence city of Berlin with impressive church towers. In fact, it is one of nine towers he had built within twenty years. Of all these towers, only the one at the Sophien Church survives to this day, making it a unique monument to a great architectural epoch. The church, a simple but spacious hall, underwent many modifications and renovations, the most substantial of which took place in 1892. This era characterizes the church interior to this day: a ballroom with neo-Baroque decorations, in which the original pulpit, organ, baptismal font and some grave monuments have remained preserved to this day. Particularly charming is the location of the building on the grounds of the old church cemetery with its tall and majestic trees. In the heart of the densely built Spandauer suburb, a peaceful place is created. Here stand the graves of Karl Friedrich Zelter and Leopold von Ranke.
Location & Directions
Große Hamburger Str. 29/30, 10115 Berlin-Mitte. Close to the Hackescher Markt. The church is set back from the street and surrounded by an old church park.
Arrival by public transit: S-Hackescher Markt, S-Oranienburger Str., U-Weinmeisterstr., Tram M1, M4, M5, M6, N5, N8, no parking facilities available.
Rooms and Capacity
The Church Hall (500 m²), a gallery with an organ in front, church benches for a total of 900 people, large annexes in front to the right and the left (47 m² + 35 m² respectively) with a tea kitchen, two (internal) sacristies next to the sanctuary, four staircases, an entrance hall, two restrooms, and a wheelchair ramp.
Facilities/Technical Capabilities/Catering
Heating, high voltage electrical outlets, ca. 20 old wooden chairs, ca. 50 new stacking chairs, a few tables, permanently installed sound equipment, two stage floodlights, eight stage platforms. Further technical equipment is available upon request.
Please note
As of 10 pm, a law regarding neighborhood noise reduction is in effect. Between 10 pm and 8 am deliveries, as well as any driving on the premises are prohibited. Smoking is prohibited in all of the buildings. Candles are permitted only in fireproof vessels containing sand or water.






